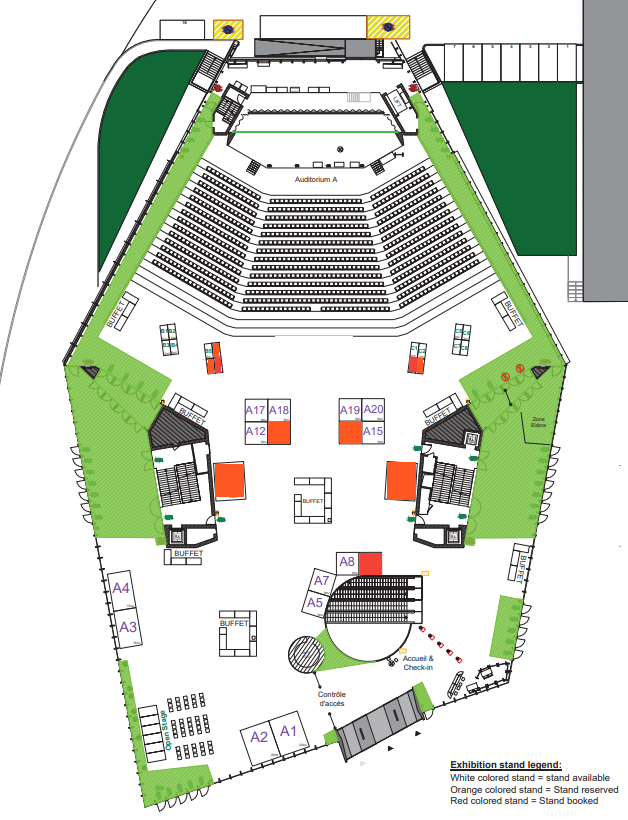© Applied Machine Learning Days. All Rights Reserved.

Strategically located alongside the Main Auditorium, the new Open Stage, and all catering areas, the exhibition floor is designed to ensure continuous foot traffic and high visibility throughout the day. With coffee points, lunch zones, and evening cocktail stations seamlessly integrated into the space, it offers an ideal setting to showcase your organization and engage with participants in a dynamic, natural environment.
Whether you're a rising startup or an established tech leader, the exhibition offers flexible stand options and a unique opportunity to engage with the global AI & ML community.
Secure your exhibition stand today and shape the future of technology.
Click on the floor plan to enlarge the image


Large stands - 20m2 : A1, A2, A10, A11
Medium stands - 15m2 : A3, A4
Small stands - 9m2: A5-9, A12-20
Startup and Educational stands - 2m2: B1-8, C1-8
Allocation of stand is on 'first come, first served' basis upon receipt of the Exhibition application form. The AMLD organization team will do its best to accommodate your first choice but reserves the right to change it for organizational purposes.
For any questions and exhibition booking requests, please contact amld@epfl.ch